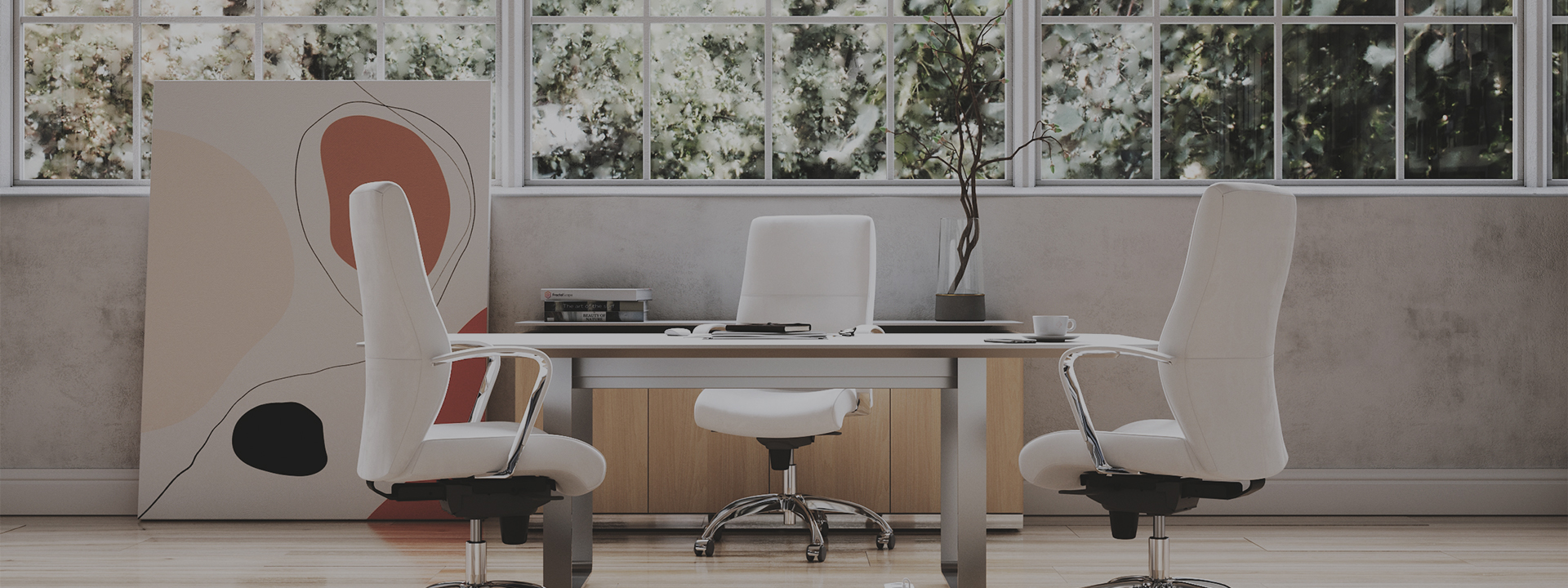Most projects need 4 phases to be completed (this may vary according to project size). To move from one phase to another, your approval will be required.
First Phase: 3D Modeling and Camera Points (If you provide a 3D model, this phase just includes cameras)
-
-
-
- We’ll send you an image showing you how the Architecture should be with a generic illumination.
- Also, we’ll share with you some vantage point proposals – and ask you to choose the cameras – then we’ll work over all the spaces that are shown in that vantage point to deliver a final image angle.
-
-
Second Phase: Materials and Coloring
-
-
-
- Once the architecture is ready, we’ll start coloring walls, creating the floorings you need, and applying materials to any architectural detail you have specified.
- At this stage, we’ll start creating a realistic illumination.
-
-
Third Phase: Decoration and Lightning
-
-
-
- Once the materials are ready, we’ll finish creating the lightning and adjusting it according to the decoration.
- Then, we’ll put all the decorations in the scene, such as furniture, sofas, chair, trees, lamps, frames, etc.
-
-
Fourth Phase: Detailing and Final Processing
-
-
-
- Once the decoration is ready, in this phase we are supposed to add more details to the scene, if its needed.
- We’ll process the final image in High Resolution and adjust some details if necessary in post-production, such as sky, reflection details, and green tones for vegetation.
-
-





